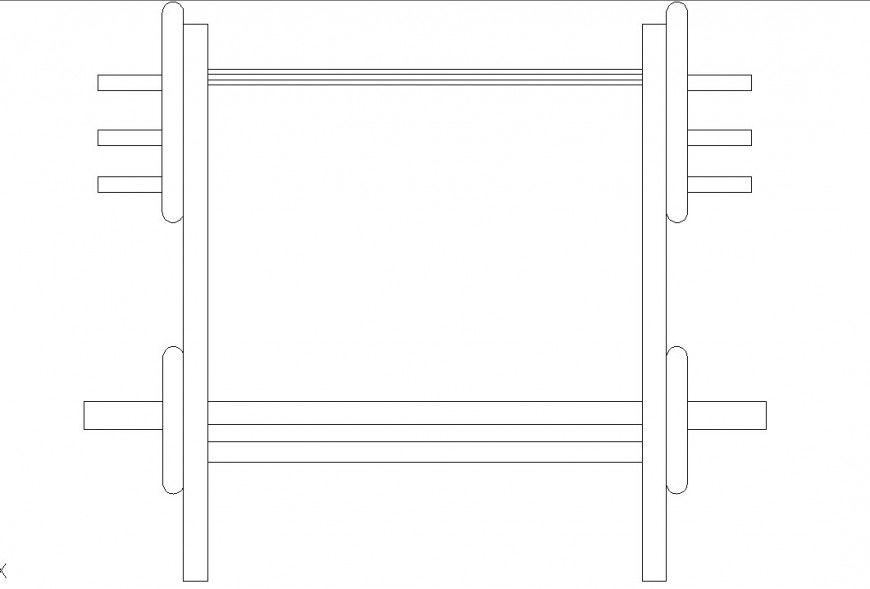Smith machine detail 2d view CAD gym equipment block layout dwg file
Description
Smith machine detail 2d view CAD gym equipment block layout dwg file, front elevation detail, line drawing, welded and bolted joints and connection detail, not to scale drawing, etc.

Uploaded by:
Eiz
Luna
